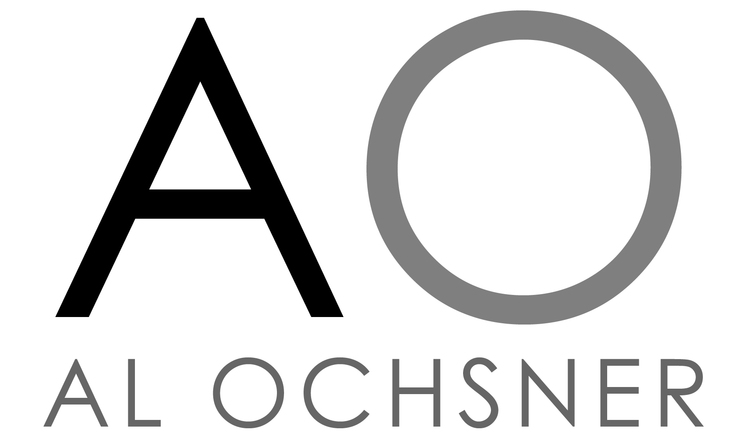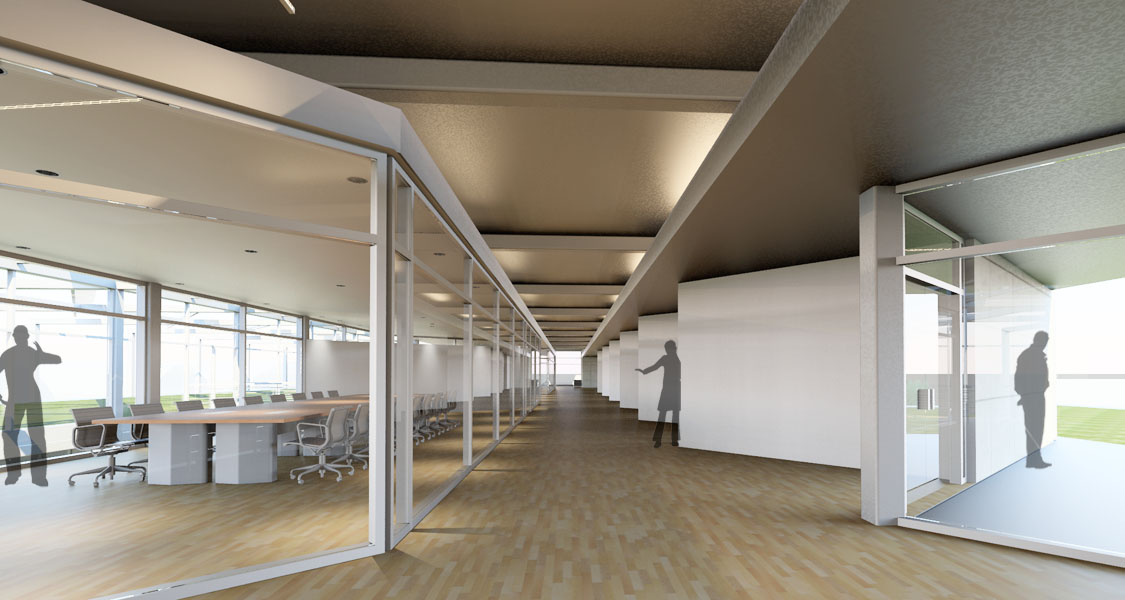Parkland Aviation Facility
Location
Willard Airport, Savoy, IL
Type
Educational, Office, and Aircraft Maintenance Facility
Year
2012 [Undergraduate 4]
*AIA NE IL Student Design Award of Merit
*Edward C. Earl Prize in Architecture, First Place
*Donald E. Bergeson Award for Energy + Environmental Design, First Place
*ARCC King Medal for Excellence in Architectural and Environmental Design
*Project featured on Illinois School of Architecture Website
Renderings + Models
Marked by a dominant linear repetition oriented to runway 4, the site at Willard Airport provided numerous opportunities for the design of an aviation facility for Parkland Community College. This linear repetition was incorporated with one of the central considerations for the design of an aircraft hangar- its structure. The structural and architectural language used in the hangar is clearly visible beyond the building envelope, and is modified and adapted to the contrasting scales of the facility’s other programmatic requirements. The building’s architecture as well as structural grid both align to the repeated linearity of the site, organized along a common datum line on the road immediately adjacent.
Additionally, the introduction of an alternate grid oriented due north creates a contrast to the dominant organizing datum, provides access to favorable daylighting conditions in offices, and facilitates the inclusion of a PV and shading array oriented directly to the south with little to no obstruction. It also provides a means to introduce a small atrium and upper-level gathering space to the program, benefitting the occupants of a facility in a remote location such as this. Habitable green roofs are developed over both the shops and classrooms, providing additional usable exterior space for students and faculty alike.
This design aims to provide a facility that is not only architecturally compelling, but also to provide maximize effectiveness and efficiency in creating optimal and enjoyable spaces for its users, promoting sustainability and environmental considerations, and maximizing functionality. The design of the facility includes sustainable means of ventilation, lighting, power generation, shading, and a variety of additional elements whenever possible, incorporating the goals of the USGBC’s LEED program. Every occupied space in the building has access to natural lighting and ventilation, whether it be a classroom or office to a restroom or the hangar.
In addition, the Parkland APIF facilitates and embraces opportunities as an educational facility beyond the immediate program of a school- not only is it a place to educate its students in aviation, but it can also function as a means of promoting sustainability, an instrument defining Parkland College’s public image, and as a gateway to the area. Prominent elements that are both sustainable and distinctive to the facility enhance its multiplicity of functions, including a rainwater collection-fed reflecting pond and LED wall at the building’s entrance, a large double-height corridor with connections to a green roof, an atrium with views into the aircraft hangar, a highly visible photovoltaic array that also functions as a shading element, anticipated LEED Platinum certification, and many more.






























